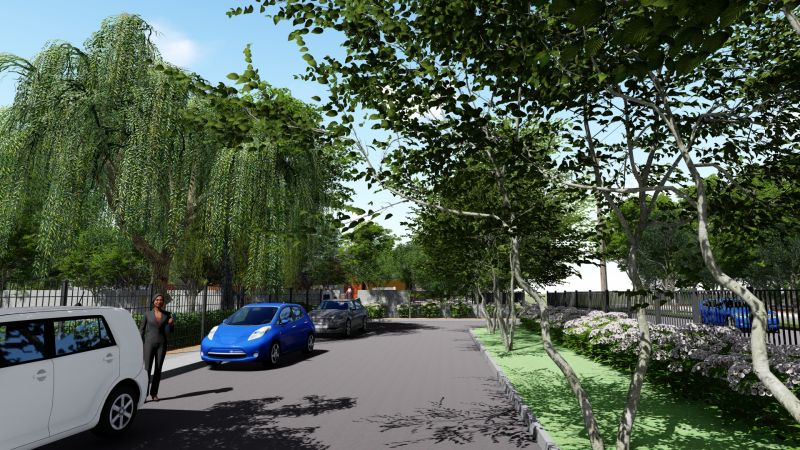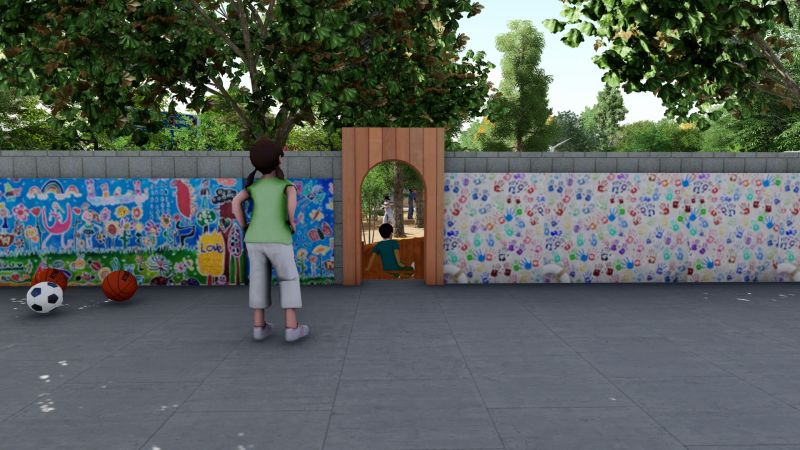
Campus Improvements:
Current Projects & Opportunities for Giving
.png)
I love seeing our students enjoy the new campus improvements, and I hope you're as excited as I am about what's next. We're currently focused on giving key areas a fresh look and making them even more useful for our students.
We're in the midst of a major transformation behind Building 600 (the high school building), creating a modern, inviting space for students to study and socialize. Our new redwood pavilion will provide a fantastic all-weather outdoor space, and the old "cage" is becoming a comfortable lounge complete with microwaves and food prep tables. We're also installing bistro lights for evening use and fans to keep the area cool. The refinished concrete will feature a giant painted chessboard, and we're adding new study tables and seating areas for students to connect and relax.
Of course, we're making other updates, too. The elementary lunch area has a larger covered space, we're adding new fencing between the quad and blacktop, and we've given fresh coats of paint to walls and planters around campus.
These upgrades will make a huge difference for our students, but as with any project, there have been some unexpected costs that are putting a strain on our budget. Your support is what makes these improvements possible! We have a list of individual items that need funding to help us cross the finish line. If you'd like to help us with this exciting project, please consider a financial contribution.
Principal William Arnold, Ed.S.
The “Cage” Area
- 2 Microwaves
- 8 Lunch Prep Tables
- 1 Sink: Sink
- Bistro Lighting
- Bench Seating & Back Pillows
- Tables & Chairs
- 4 Bistro Tables
- 10 Bistro Stools
.png/Untitled%20design%20(6)__371x480.png)
Pavilion Area
- Study Tables & Chairs
- 4 Bistro Tables
- 10 Bistro Stools
- Bistro Lighting
- Fans
- Adirondack Chairs & Tables
- Sides Tables
- Coffee Table
- Bench Seating & Back Pillows
- Concrete Etching & Stain
- Planters
.png/Untitled%20design%20(8)__371x480.png)
.png/Untitled%20design%20(10)__371x480.png)
Track
- Redone & packed material for track behind Building 600 (the high school building)
- ADA Ramps onto Campus
Elementary Lunch Area
- Enlarged covered lunch area
- Fencing between Elementary Lunch/Playground & Blacktop
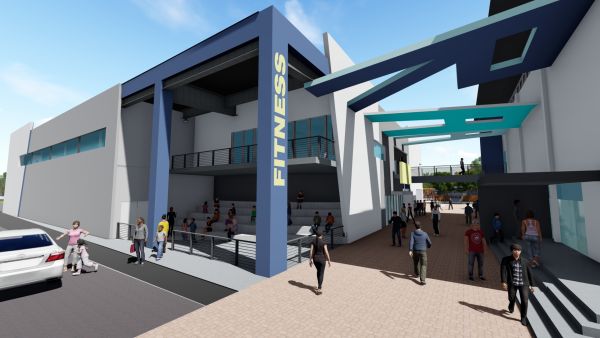
Gym
Located near the center of our campus, RAA's gym is one of the main hubs for campus life, hosting everything from PE classes and sports games to concerts and special events. As part of our campus plans, we envision constructing a new gymnasium and fitness center that will be located adjacent to the athletic fields, while repurposing the existing gym into a dedicated auditorium, chapel and music building. The new gym will boast a range of amenities including specialty classrooms, a workout/weight room, an indoor track, upgraded spectator seating, a concession area, modern locker facilities, athletic staff office space, a covered student pick-up area, and more.
This new building will have a transformative impact on our campus life, not only allowing for a much-needed, air-conditioned space for our athletics program, but also space for expanding our educational offerings and resources, improving scheduling flexibility, increased sports event capacity, and providing an altogether more modern facility that we can enjoy for years to come.
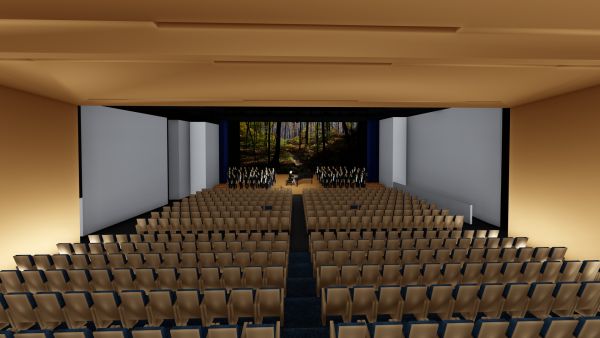
Auditorium, Chapel & Music Building
For decades, our gymnasium at the front and center of our campus has served as THE multipurpose space, hosting most of our large on-campus events. As part of the vision for the future of RAA's campus, we plan to repurpose this ideally located building into a dedicated auditorium, chapel, and music center. The remodeled space will not be recognizable as the old gym from the inside, with a modern auditorium featuring appropriate lighting and acoustics, climate control, comfortable auditorium seating for large performances, medium-sized assemblies or intimate chapel gatherings, presentations, and other assemblies, gatherings and events.
This repurposing will be a game changer for our chapels and our music program creating a dedicated space for rehearsals, performances, and classes, bringing all our on-campus musical activities under one roof. The exterior of the building will also be upgraded, contributing to improved curb appeal and making RAA recognizable as a school from the street.
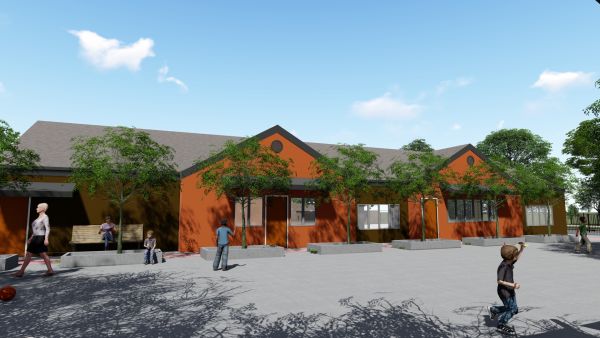
Kindergarten & Transitional Kindergarten
Building 800 has served a variety of purposes over the years, from a kindergarten and tk space to a room for art and KidsCare to storage and a space for constituent church meetings. This building has served us well, but is currently underutilized and is ready for a refresh. As part of the campus master plan, we hope to update the building's facade, giving it a fresh and welcoming look, as well as significantly expand and improving the outdoor areas with exciting, natural hands-on learning stations. Think interactive garden beds, a nature park-like play areas with a bike track and exciting spaces for exploration and discovery.
This transformation will be invaluable as we look into expanding our TK and Kindergarten program into a one-of-a-kind experience, setting RAA apart in not only our local area, but within the Adventist education system at large. Whether the focus is on hands-on learning, a Spanish immersion program, or other innovative approaches, the building updates and expanded outdoor early childhood learning areas will provide the perfect setting. Furthermore, adjacent to the building we plan to add a dedicated pick-up and drop-off zone with short-term parking in order to streamline pick-up and drop-off, ensuring safety and convenience for our families. This investment in our youngest learners is viewed as one of the highest priorities because it will teach them life skills and lay a strong foundation for their future academic success and the success of RAA as a whole.
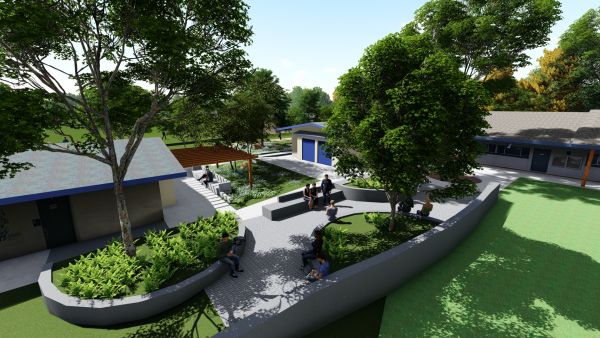
Outdoor Spaces
Our campus boasts beautiful grounds, and we're committed to enhancing them further, maximizing their potential for learning, recreation, and community building. A series of improvements have been envisioned, including surrounding the Quad with comfortable seating pods to foster collaboration and relaxation. We also plan to resurface and relocate the track to optimize space for other campus enhancements. The high school lunch areas will be refreshed with more welcoming and functional spaces, and different beautification initiatives to enhance the overall aesthetic appeal of our campus.
These projects will transform our campus into a more vibrant and engaging environment. They will provide additional spaces for outdoor learning, group projects, and social interaction, while showcasing our school's natural beauty and creating a cohesive campus-wide aesthetic. Revitalized building exteriors and landscaping will boost our curb appeal and instill a greater sense of pride. The resurfaced track will not only maintain its exercise functionality, but also strategically accommodate other important projects, such as improving handicap accessibilty and adding additional parking spaces. This investment in our outdoor spaces will enrich the overall campus experience and cultivate a stronger sense of community.
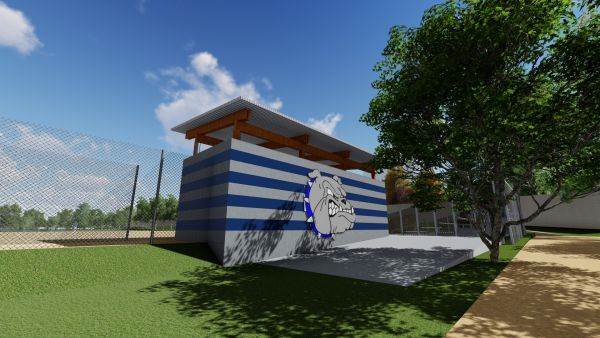
Baseball Field
To accommodate the proposed new gymnasium, the plan is to relocate the baseball diamond to the south-east corner of the field, directly opposite its current location. This move will also allow for additional spectator seating and upgrades to the dugouts and bullpen.
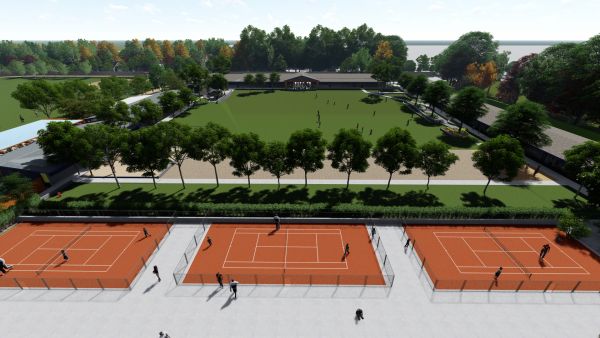
Quad & Pickleball Courts
The Quad, our campus's heart, is a vital space for student play, outdoor events, and community gatherings. Improving the landscaping and adding seating areas will make this space more usable and inviting. We're also considering moving and refacing the elementary classrooms, but that's a separate project. Additionally, outdoor pickleball courts will be added to the blacktop west of the playground. This exciting addition will provide fun and promote wellness for older students and the wider community.
The envisioned improvements reflect RAA's commitment to maximizing the use of our existing spaces while simultaneously enhancing their functionality and beauty. We believe that well-designed and attractive outdoor areas contribute significantly to the overall campus experience, fostering a sense of community and well-being for students, faculty, and the broader community.
.png/Untitled%20design%20(7)__371x480.png)
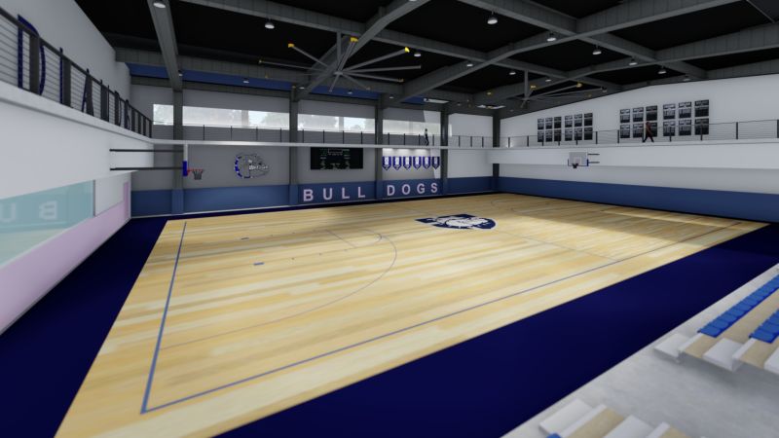
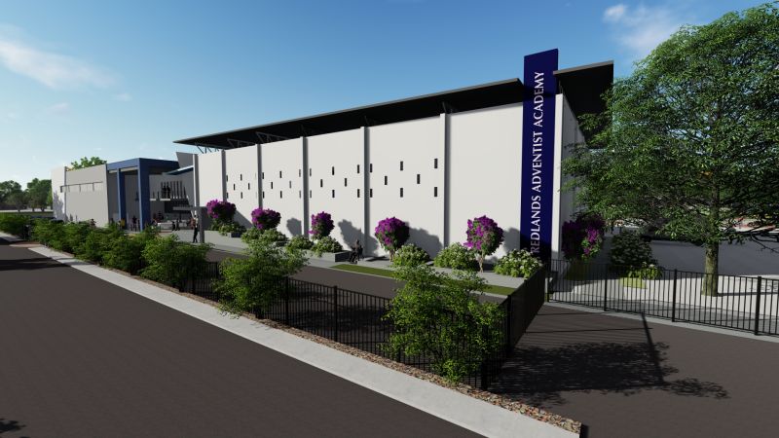
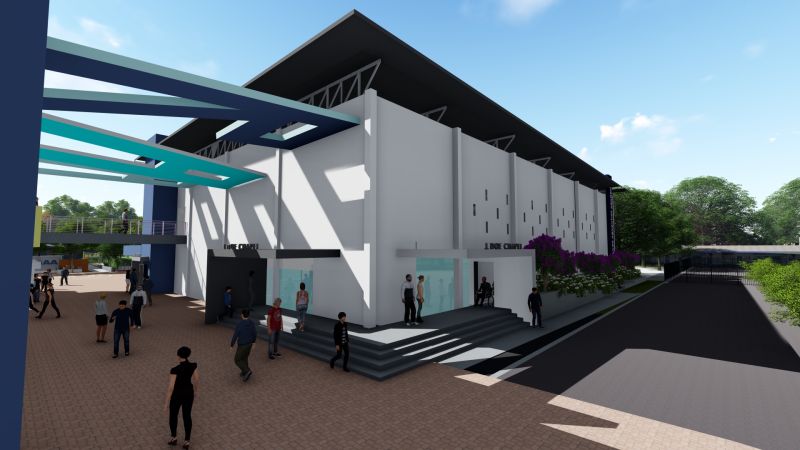
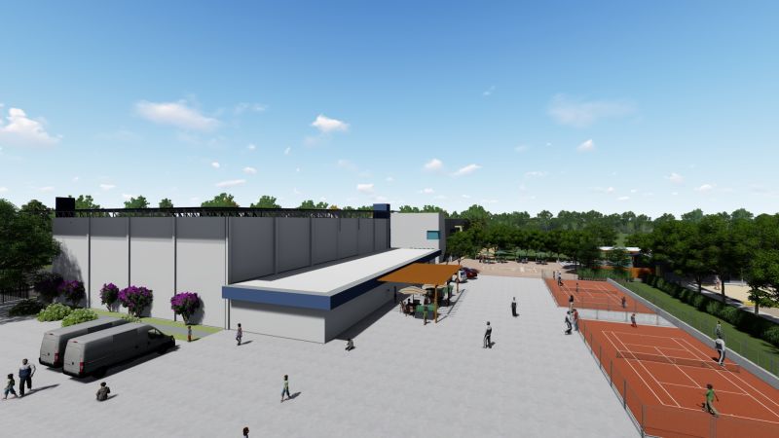
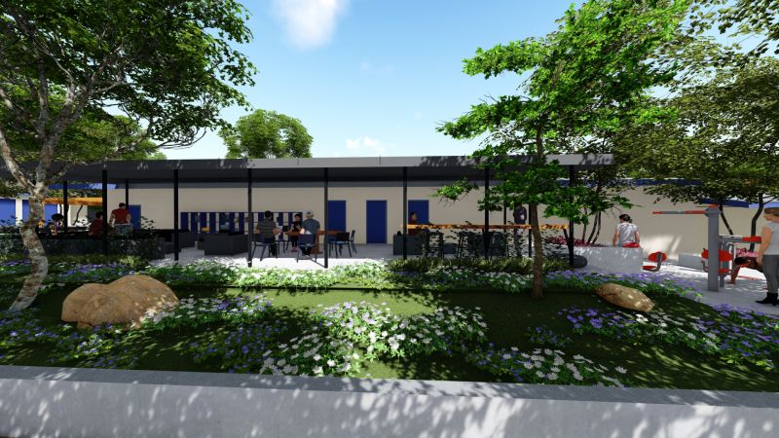
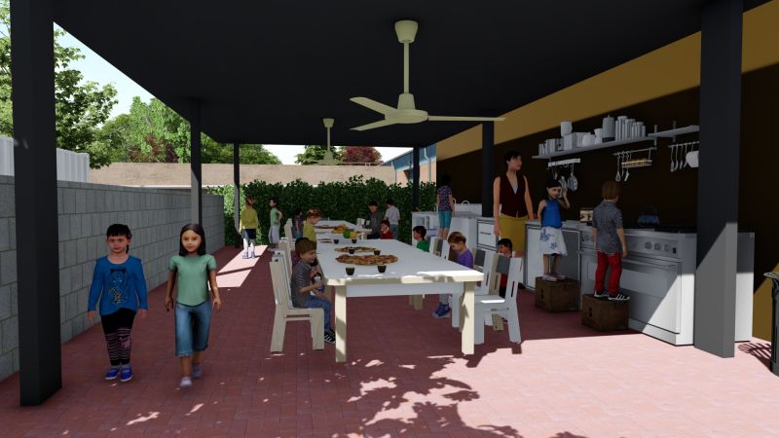
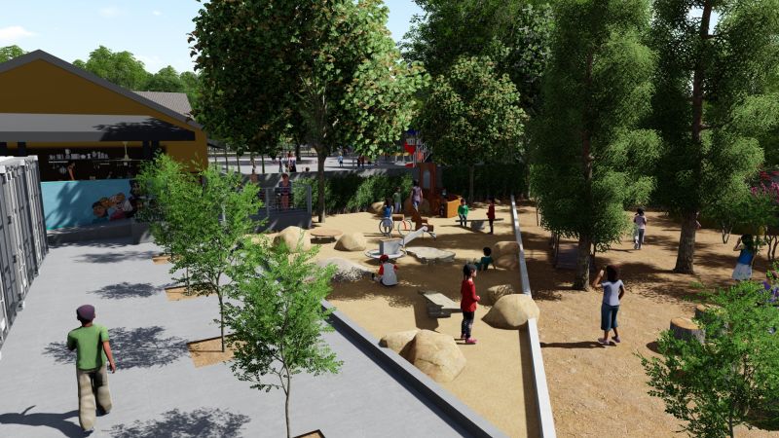
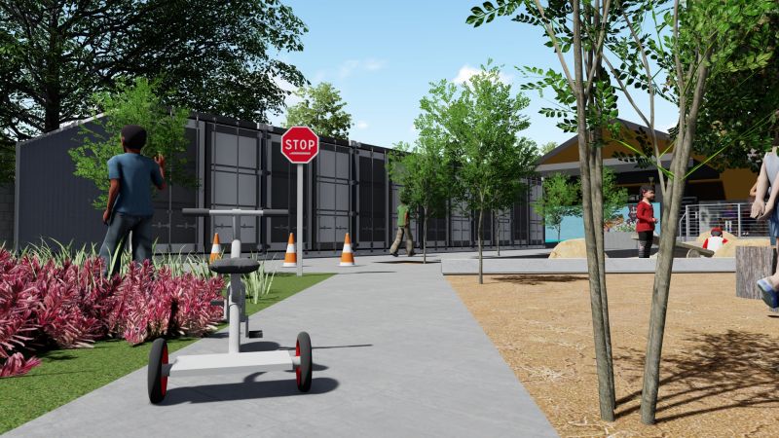
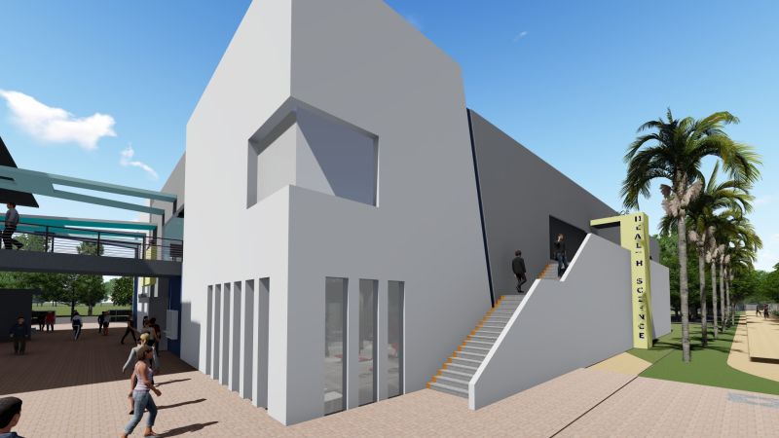
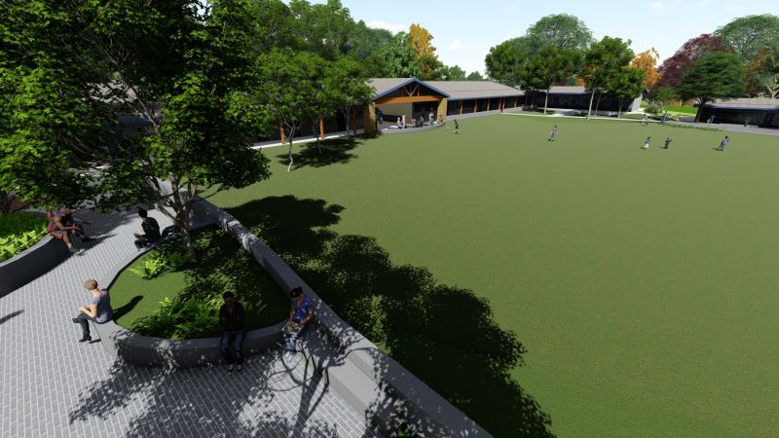
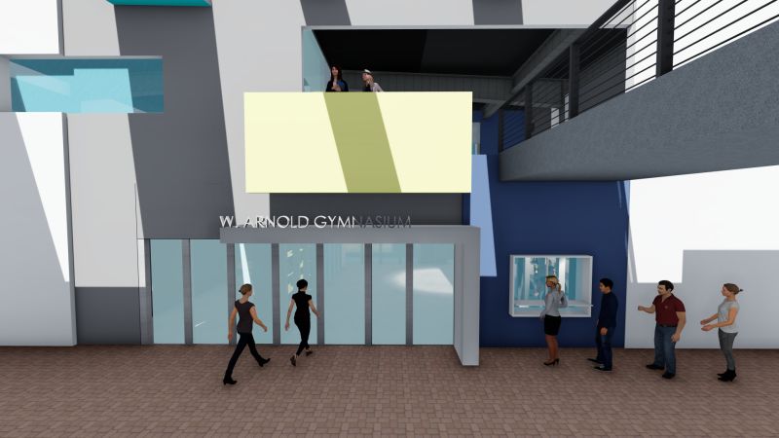
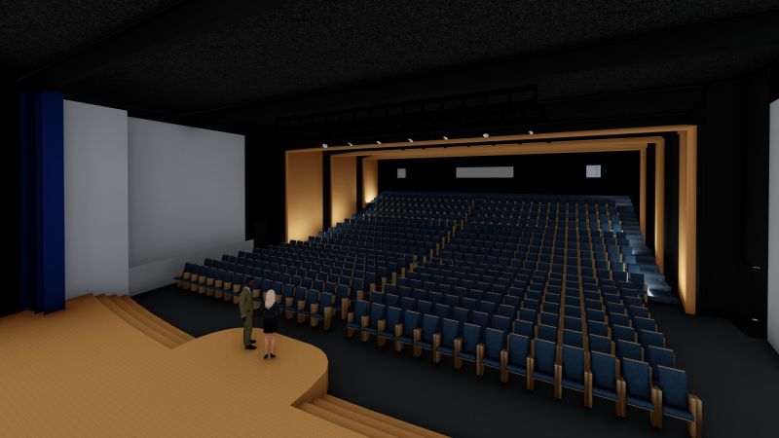
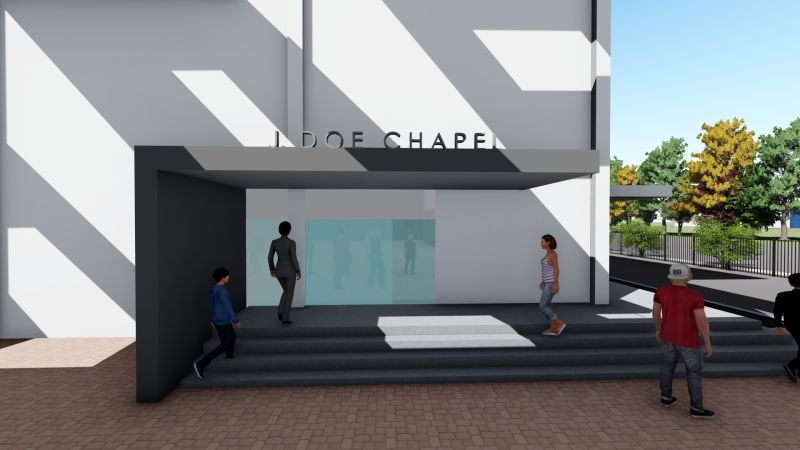
.jpg/11-19-2024-A(1)__800x450.jpg)
